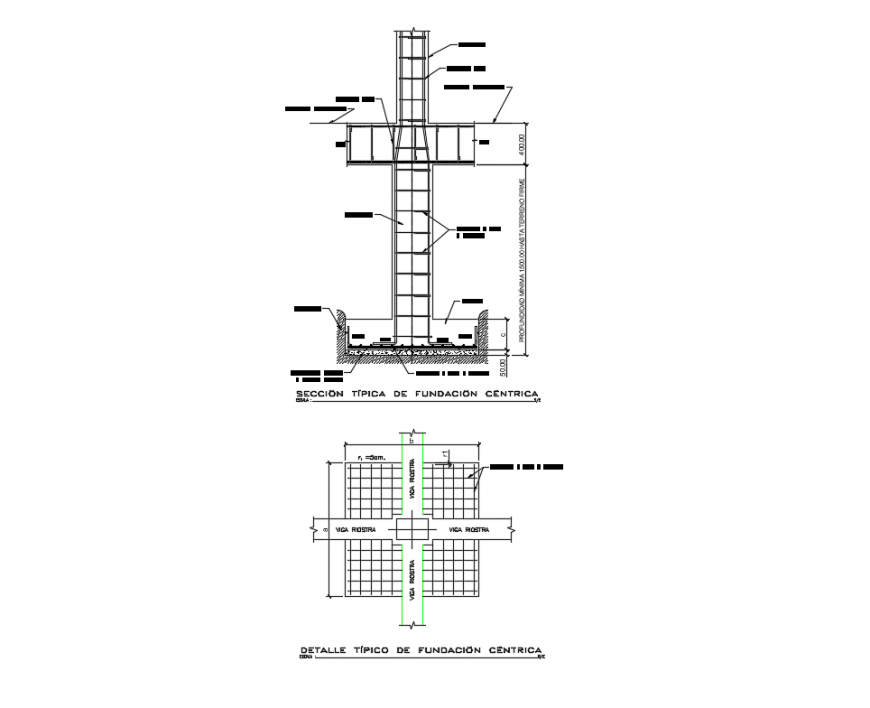
Foundation details centrist structure cad drawing details that includes a detailed view of grill 1/2 "@ 100m.m., poor concrete or chopped stone, grill ∅ 1/2 "@ 100m.m., column, stirrups, finished ground, dimensions details and much more of foundation plan details.